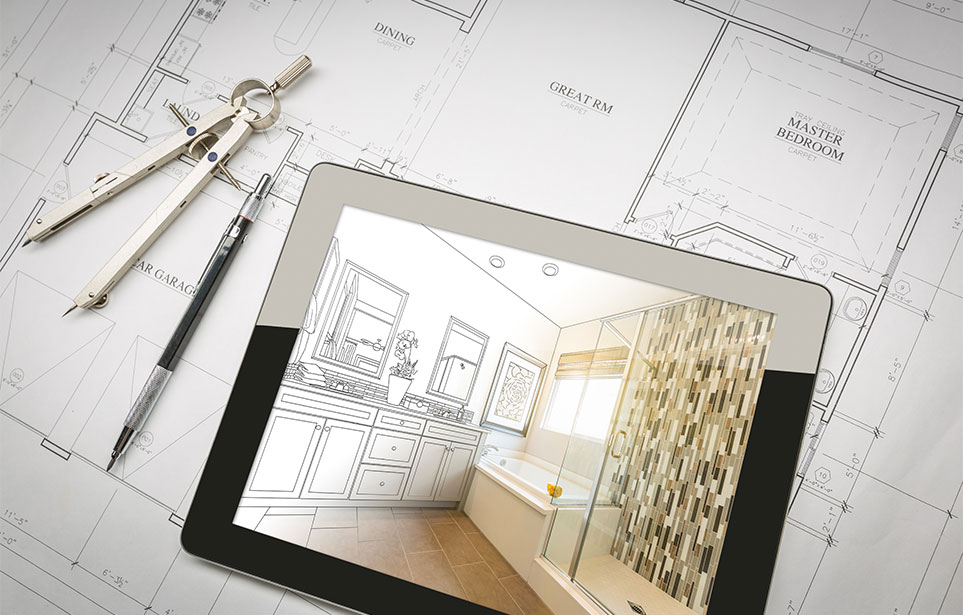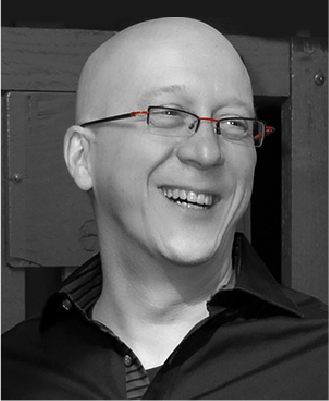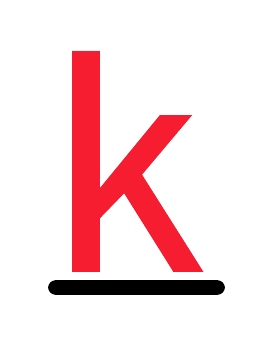Is Your Office Space Accessible
The Benefits of Inclusive Design
Designing for Accessibility and Inclusion is something every company should incorporate. Creating spaces that are safe and easy to use for anyone, including people with disabilities, can really set your business apart from others. The goal is to create a space that is completely inclusive and functional, but also aesthetically pleasing.
We Make it Easy
At Kuster, we make it easy. Not only are we experts in accessible design, but our VIrtual Design Services provide the magic combination of professional design guidance, affordable prices, and an easy and quick process that can be done from anywhere. We can design your experience remotely which allows us to show you design options without delays. We will help you design the perfect experience for your patients, that is as functional as it is beautiful. The team at Kuster Design is available throughout the entire process to answer any questions and assist you.

A Team You Can Trust
Kuster Design is well-versed in designing beautiful, functional spaces that make healhcare offices unique and inviting to patients. You office design will be modern and eco-friendly, and while meeting all HIPAA, OSHA, and ADA requirements. Our team can work with existing or spec spaces, having a final space is not necessary for us to begin the design process. If you are just starting out, we will help access the location before signing a lease to make sure it will work for your business’ needs. Once we know what space we are working with, we will provide a proposed layout and workflow.

Let’s Talk!
With a strong emphasis on interior branding, green design, and economic design, the goal behind each Kuster Design project is to grow businesses and improve our client’s lives. By seeking to understand and shape emotions, James and his team work closely with clients to design the experience and create interior spaces that get them excited to spend time in their space.

Not an optometry office? Don’t worry! We specialize. in lots of spaces, including other medical offices and even private residences.
Process
We will review the site and conduct contractor interviews. Our team will then work closely with you, as well as the contractors selected for your project, to design the optimal experience and create a space you will be excited about.
The final stage of the process includes incorporating artwork and accessories before doing a final walkthrough of your new space.

The first stage of the process includes the project kickoff and scope definition. During this phase, our team will map out the human interactions within your space.

We will review the site and conduct contractor interviews. Our team will then work closely with you, as well as the contractors selected for your project to design the optimal experience and create a space you will be excited about.

The final stage of the process includes incorporating artwork and accessories before doing a final walkthrough of your new space.

