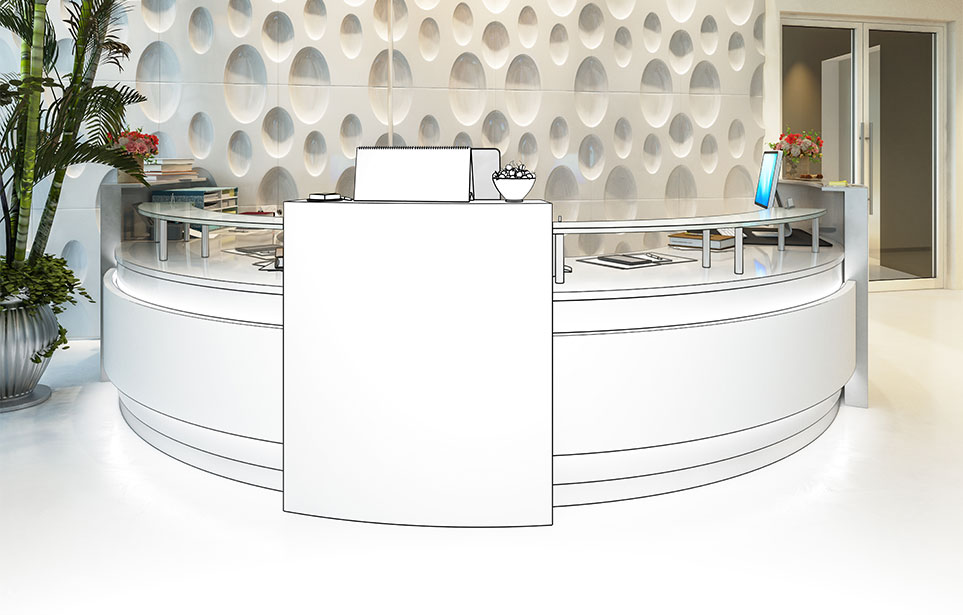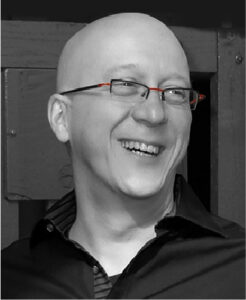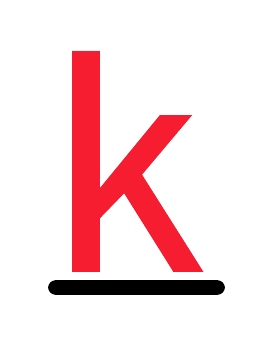We Don’t Just Design Spaces
We Design Customer Experiences
Healthcare Design Specialists
Küster Design is well-versed in designing beautiful, functional spaces that make healthcare offices unique and inviting to patients. Your office design will be modern and eco-friendly, and we will create a design that meets all HIPAA, OSHA, and ADA requirements.
Our team starts at the beginning, whether you have a space already or not. If you are just starting out, we will help assess the location before signing a lease to make sure it will work for your business’ needs. Once the location has been selected, or if you are looking to revamp an existing space, we will provide a proposed layout and workflow.

About
 James Küster started by designing contemporary furniture, and specialized in dental offices. This start in dental allowed Küster design to naturally start designing for other healthcare services, as well as branching out to commercial and residential properties. His goal is to create a comfortable and green design that makes patients, homeowners, or business owners excited to spend time in the space.
James Küster started by designing contemporary furniture, and specialized in dental offices. This start in dental allowed Küster design to naturally start designing for other healthcare services, as well as branching out to commercial and residential properties. His goal is to create a comfortable and green design that makes patients, homeowners, or business owners excited to spend time in the space.
Küster Design goes beyond a typical commercial design firm by using shape and emotion to create an experience that customers will keep wanting to come back to. James is a LEED® Green Associate, meaning that designs are created to reduce energy costs and carbon footprints while keeping remodeling costs in check.
Process
We will review the site and conduct contractor interviews. Our team will then work closely with you, as well as the contractors selected for your project, to design the optimal experience and create a space you will be excited about.
The final stage of the process includes incorporating artwork and accessories before doing a final walkthrough of your new space.

The first stage of the process includes the project kickoff and scope definition. During this phase, our team will map out the human interactions within your space.

We will review the site and conduct contractor interviews. Our team will then work closely with you, as well as the contractors selected for your project to design the optimal experience and create a space you will be excited about.

The final stage of the process includes incorporating artwork and accessories before doing a final walkthrough of your new space.

